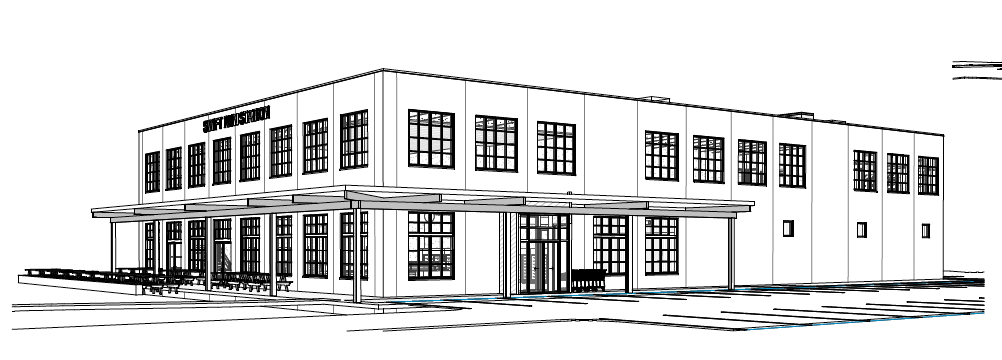Plans for Swift Run Station
Explore What’s Coming
These plans represent years of work to develop an incredibly unique multi-purpose facility, designed to safely process poultry and meat in one part of the building and sell, serve, and distribute it from another part of the building.
Take a Peek Inside
Explore our floorplans, the heart of what makes this facility capable of tackling so many pieces of the food system in one place.



